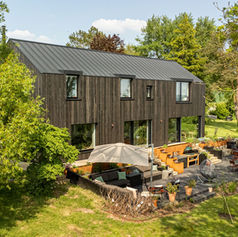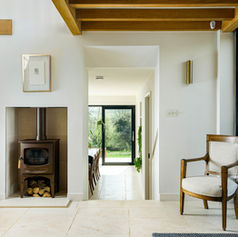top of page

Lane End farm
Winford, Bristol
Full Application / Working Drawings
Alterations and extension of a farmhouse in the Green Belt into a sustainable dwelling that suits modern family life.
The building has been designed with two complementary elements reflecting the original cottage and its contemporary extension with visual interest being created through the use of South East elevation as existing East elevation as proposed external materials.
Images
Case Study

bottom of page











